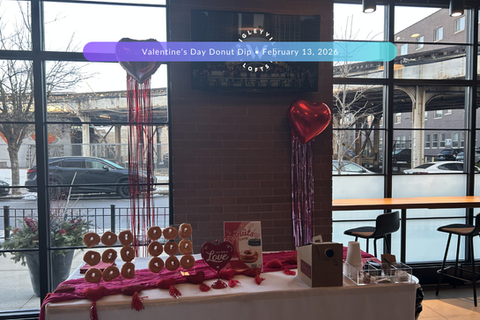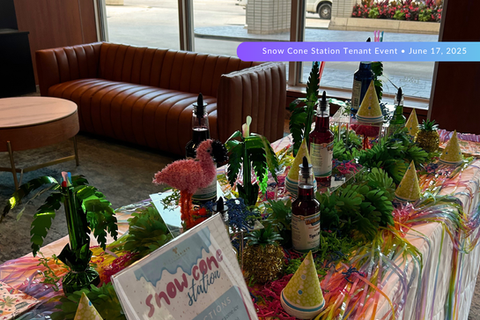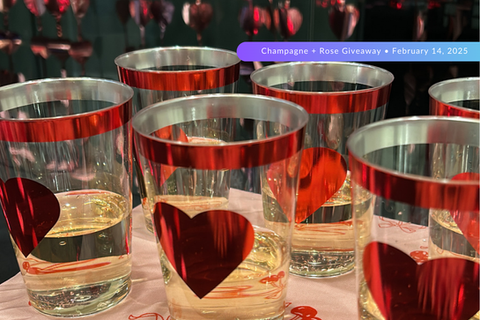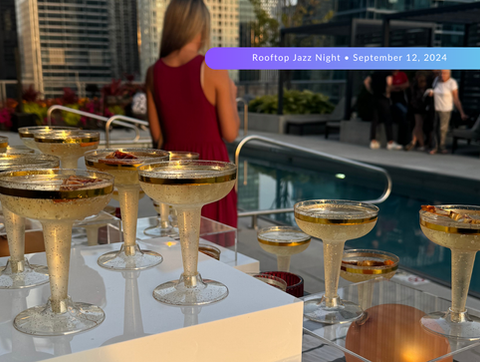top of page

DESIGN TEAM.
STANLEY SOUTH, SOL MA
3D ILLUSTRATIONS.
CUBE AND TUBE
PHOTOGRAPHER.
SAUL COHEN
CREDITS.
We Incorporated Curves Into the Interior Architecture and Created a Sinuous Timber Wall to Connect the Spaces

To complement the building's striking exterior - we used tactile and robust materials to provide a sense of permanence and solidity to the design.


AREA.
2820 SQFT · 262 SQM
ROOMS.
4 ROOMS · 2 BATHS
ABOUT.
Share information on a previous project here to attract new clients. Provide a brief summary to help visitors understand the context and background of the work. Add details about why this project was created and what makes it significant.



Add a Title
PORTFOLIO
Below is a comprehensive overview of past projects showcasing our ability to bring our client's visions to life featuring an array of event types ranging from weddings and corporate events to social gatherings and fundraisers!
TAP EACH PHOTO FOR EVENT DETAILS
TAP PHOTO FOR DETAILS
ombré + towne © 2026 by @deannafromchicago
bottom of page
























